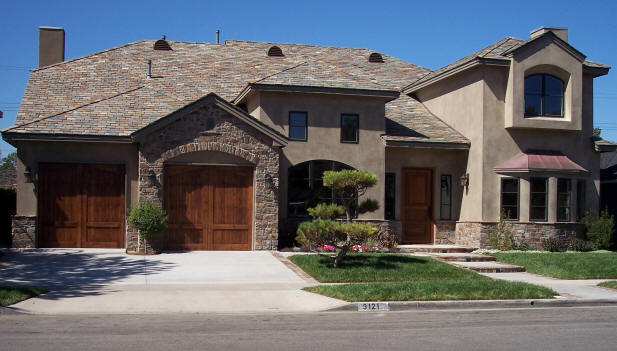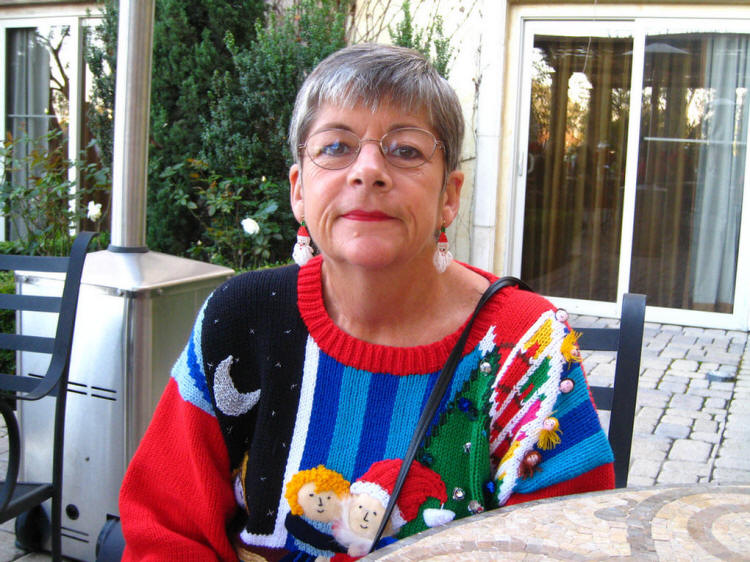Holiday Home Tour
Another tradition we enjoy... Visiting of neighbor's homes and seeing what the latest fashion statements are saying. Please join us on this years tour of Rossmoor.
The Rossmoor Woman's Club has been serving the Rossmoor, Seal Beach, Los Alamitos, Long Beach and surrounding area since 1958. We are a philanthropic organization contributing to the education, social, and cultural life of the community. Take a preview peek at the homes offered this year. This home was NOT on the tour but shows how beautiful the day was and the fall colors in our city.

Home #1

This eco-friendly craftsman home was designed to be low maintenance and is family oriented. Travertine in the foyer continues throughout the kitchen and adjoining family room, which are enhanced with built-in cabinetry, breakfast nook, and stone fireplace. A wall of French doors open on to a backyard perfect for entertaining with a built-in BBQ area, firepit, and swimming pool. Other environmentally conscious design decisions include water-saving artificial turf, low voltage lighting, and strategically-placed skylights.
Of special note are the custom finish touches—shimmer stone and Venetian plaster wall treatments, and custom painted finish carpentry. Features upstairs include walk-in attic storage with a dumbwaiter and a secret hidden door to a playroom for the children. A luxurious master suite is highlighted by his and hers closets, designer bath fixtures and custom tile accents. This home was crafted by Maverick Construction.
Home #2
 Artist Eileen and contractor Hal reinvented their four bedroom 3,743 sq.ft. El Dorado home in 2005. Designed around a central courtyard, its Spanish/Mexican influence is felt throughout the home, from Eileen’s own art adorning the walls to the brilliantly bright tile designs surrounding the front arched window. Just inside the front door are a home office and formal living room, which is anchored by a double-sided natural washed stone fireplace.
Artist Eileen and contractor Hal reinvented their four bedroom 3,743 sq.ft. El Dorado home in 2005. Designed around a central courtyard, its Spanish/Mexican influence is felt throughout the home, from Eileen’s own art adorning the walls to the brilliantly bright tile designs surrounding the front arched window. Just inside the front door are a home office and formal living room, which is anchored by a double-sided natural washed stone fireplace.
The outdoor courtyard is a perfect gathering area and is adjacent to the family room, which has a built-in entertainment center. Arched openings carry Eileen’s artistic motif to these rooms as well. The kitchen is highlighted by extraordinary tile work, beautiful tile work and a built-in china cabinet, all of which overlooks the backyard pool. Rich Brazilian cherry hardwood floors infuse the home with warmth and movement throughout. This home was designed and built by HNH Construction.
Home #3
 Wrought iron double doors open to a home that redefines openness. Business is pleasure with a home office opposite the bar and pool table, all presided over by a massive custom-built aquarium. Exterior and interior blur as the rear wall of the family room slides away to open up the home further to the magnificently designed backyard retreat. Aesthetic is married perfectly to the practical, with beautiful copper and amber color quartz highlighting the fireplace and entertainment center.
Wrought iron double doors open to a home that redefines openness. Business is pleasure with a home office opposite the bar and pool table, all presided over by a massive custom-built aquarium. Exterior and interior blur as the rear wall of the family room slides away to open up the home further to the magnificently designed backyard retreat. Aesthetic is married perfectly to the practical, with beautiful copper and amber color quartz highlighting the fireplace and entertainment center.
In the kitchen, distressed maple cabinetry is topped with granite counters and finished with tumbled stone backsplashes, all of which encompass designer modern appliances and custom-finish kitchen fixtures. Downstairs is a full-size basement with a home theater, beauty parlor, and developing wine cellar. Upstairs are the children’s rooms: pink and pony for the girl and a baseball motif for the boy. The master suite includes a sitting area, oversized walk-in closets and a fireplace to match the one downstairs. The home was crafted by Maverick Construction, faux painting by Michelle Lynsey, with landscaping by American Landscape.
Home #4
 The exterior of this beautiful home is accented by its slate roof, natural Montana stonework and carved Mahogany door. The same attention to quality continues inside with a distinctive Brazilian cherry wood staircase ornamented by wrought iron. The nearby dining room features a built-in buffet with a glass and tumbled limestone backsplash and a separated butler’s pantry. A vaulted barrel ceiling rises over the living room/library, highlighted by a custom mantel and bookshelves.
The exterior of this beautiful home is accented by its slate roof, natural Montana stonework and carved Mahogany door. The same attention to quality continues inside with a distinctive Brazilian cherry wood staircase ornamented by wrought iron. The nearby dining room features a built-in buffet with a glass and tumbled limestone backsplash and a separated butler’s pantry. A vaulted barrel ceiling rises over the living room/library, highlighted by a custom mantel and bookshelves.
The Montana stone fireplace and the custom entertainment center in the great room draw all attention. The glazed cabinetry in the well-appointed kitchen is set off by granite countertops. Custom metal accents detail the tumbled marble backsplash. The built-in sink, barrel ceilings and a sunny eating area additionally complement the kitchen. The master suite upstairs has a lounging area with custom fireplace and his and hers walk-in closets. The floor of the bath area has bronze-trimmed inlaid tile made of marble and crackle glass. This 4,400 sq.ft. home was built by Rockford Evans Construction.
Time For A Small Snack At The Ayres Hotel


